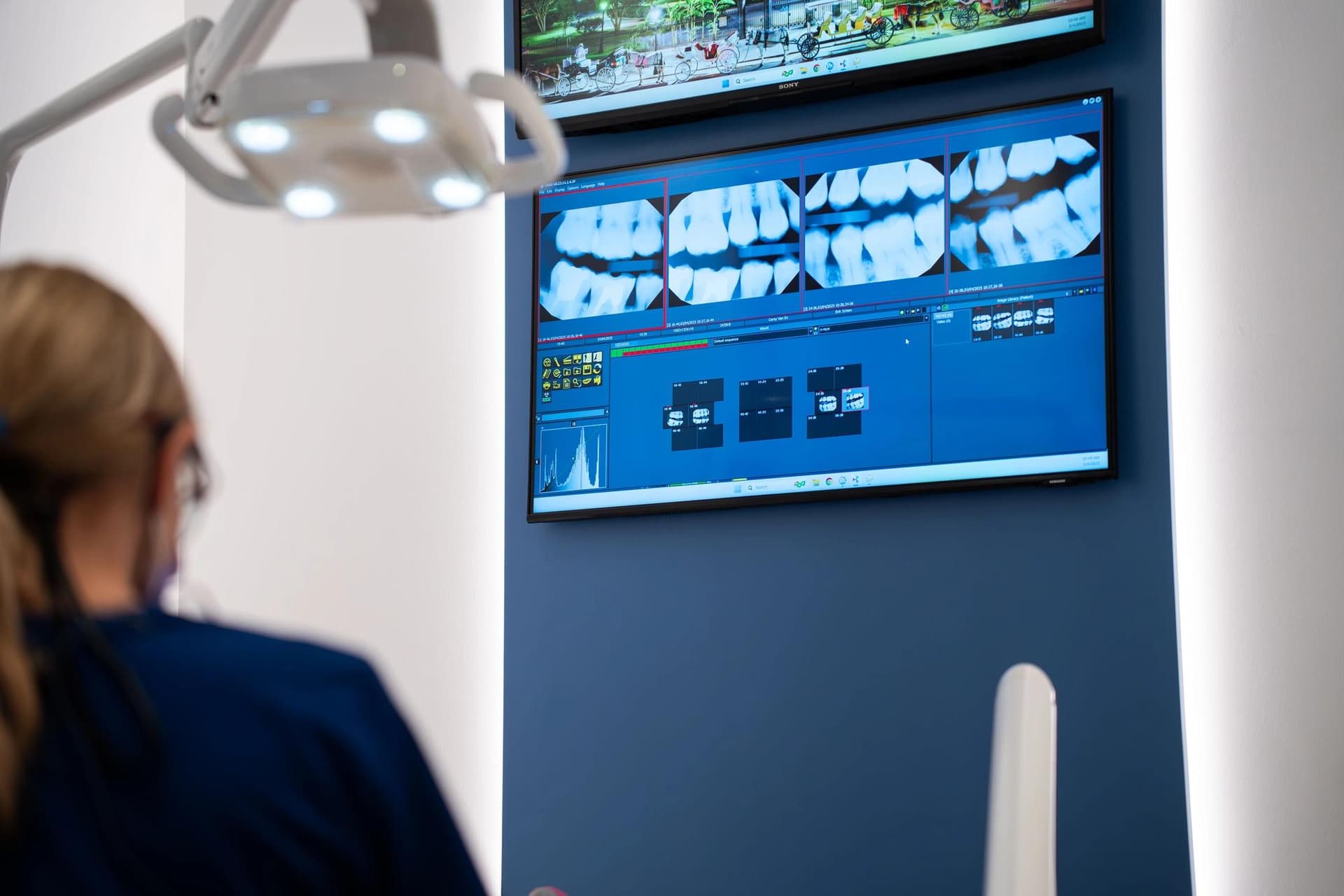Strategies for Building Patient-Centric Dental Clinics
Creating patient-centric dental clinics involves designing spaces that prioritize privacy, intuitive layouts, and a non-institutional atmosphere to alleviate anxiety and foster strong patient-provider relationships.

Introduction
Fear of the dentist is one of the most prevalent healthcare anxieties faced by people, both young and old. Despite this, proper oral healthcare is a vital element of overall physical, mental and even social health (Source). Modern dentists know this, and recognize the need for a comprehensive approach to oral health. This awareness goes beyond the treatment room, encompassing the patient-experience from the moment of first contact to the post-treatment follow-ups. Keeping patients calm and relaxed begins before they even enter the office. It's important to maintain this comfort through environmental cues.
It is well-known that physical environments promote healing and overall patient wellbeing (Source). To put it plainly, people heal better when they feel safe and comforted in their environment. Of course, it’s not easy to balance the clean sterility that’s required of a medical facility, with a space that also feels warm and inviting to patients. This is why design is so important for dental clinics. When people are entering from a starting point of anxiety, finding ways to boost comfort is essential to building a strong patient-provider relationship. This blog explores how patient comfort can be achieved through ensuring privacy, creating a feeling of control through intuitive layouts, and creating a non-institutional atmosphere.
Ensuring Patient Privacy
A primary concern in dental clinics is maintaining patient privacy, not only to protect individuals, but to minimize spreading panic. Even the most composed of patients, might succumb to anxiety if they hear screaming from the other room— it’s human nature. A major goal of building a dental clinic must be to minimize noise, through thorough soundproofing. This means using the right insulation, solid doors, and acoustic wall panelling to passively trap and absorb noise in the rooms where they belong (Source). Even going as far as strategically arranging treatment rooms can help manage noise levels.
Another means of managing privacy is in the waiting room. Reception should be designed for discreet conversation, away from other patients (Source). This can be accomplished through strategically facing the reception desk away from the waiting room. Technologically can also be used to enhance communication between staff to help support client confidentiality. Combining all these factors help to make patients feel more comfortable and safer at your practice.

Reduce Stress through Intuitive Design
Going to a new dentist for the first time can be daunting for some. This anxiety becomes even more distressing when the layout of the office is more akin to a maze. Things like bathrooms and exits should always be easily identifiable. Patients can feel claustrophobic when navigating a new space that isn’t intuitive (Source). Creating confusion on a first visit is priming patients to feel as though they lack control.
This need for intuitive wayfinding extends to the entire clinic, not just for patients but for staff as well. Although signs are a common and effective way to direct traffic through an office space, nothing beats an intuitive design that people can easily understand. This can only be achieved through intentional structural layouts.
Minimizing the Institutional Atmosphere
Ultimately, a dental office is a medical facility, meaning that hygiene is a top priority. The problem is that the necessary cleanliness needed often comes at the cost of feeling cold and sterile. There’s a delicate balancing act of needing to both keep and signal a clean environment to patients, while also creating spaces that feel inviting. One major way to do this is to maximize natural lighting, especially in waiting rooms (Source). This provides comfort while reducing potential sensory overload in patients who may already be anxious. If natural lighting is not an option, incorporating soft, indirect light is the next best choice. Unlike the harsh overhead fluorescent lighting common in medical facilities, using indirect light helps to make patients feel at ease.
Other interior design elements play key roles in diffusing tension, especially in waiting rooms. Incorporating greenery through plants is always a great method of introducing a sense of calm to a room. Other factors such as having comfortable furniture, using calming colours on the walls, and choosing relaxing music are all factors in influencing overall patient wellbeing.
Conclusion
Building strong patient-provider relationships starts long before the first consultation. Fostering an environment that promotes health, and wellbeing is a crucial factor in forming and supporting those vital client relationships. It shows a holistic dedication, not only to dental health, but overall comfort. By prioritizing privacy through soundproofing, patients can relax, knowing that their confidentiality will be maintained. Further, keeping the office easy to maneuver and limiting cross-traffic helps patients feel more in control of their environment. Finally, designing a warm, welcoming space helps to put patients at ease. This results in a dental practice that puts patients at ease and makes them feel comfortable about coming back.