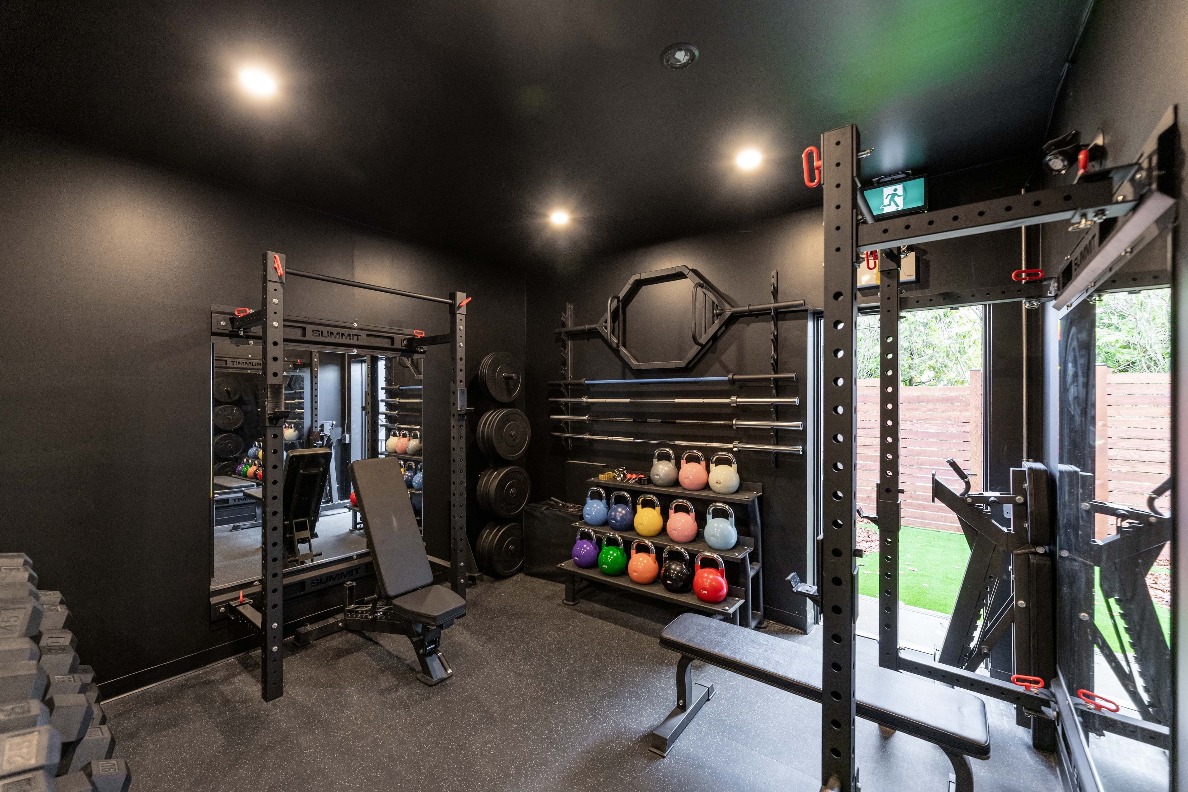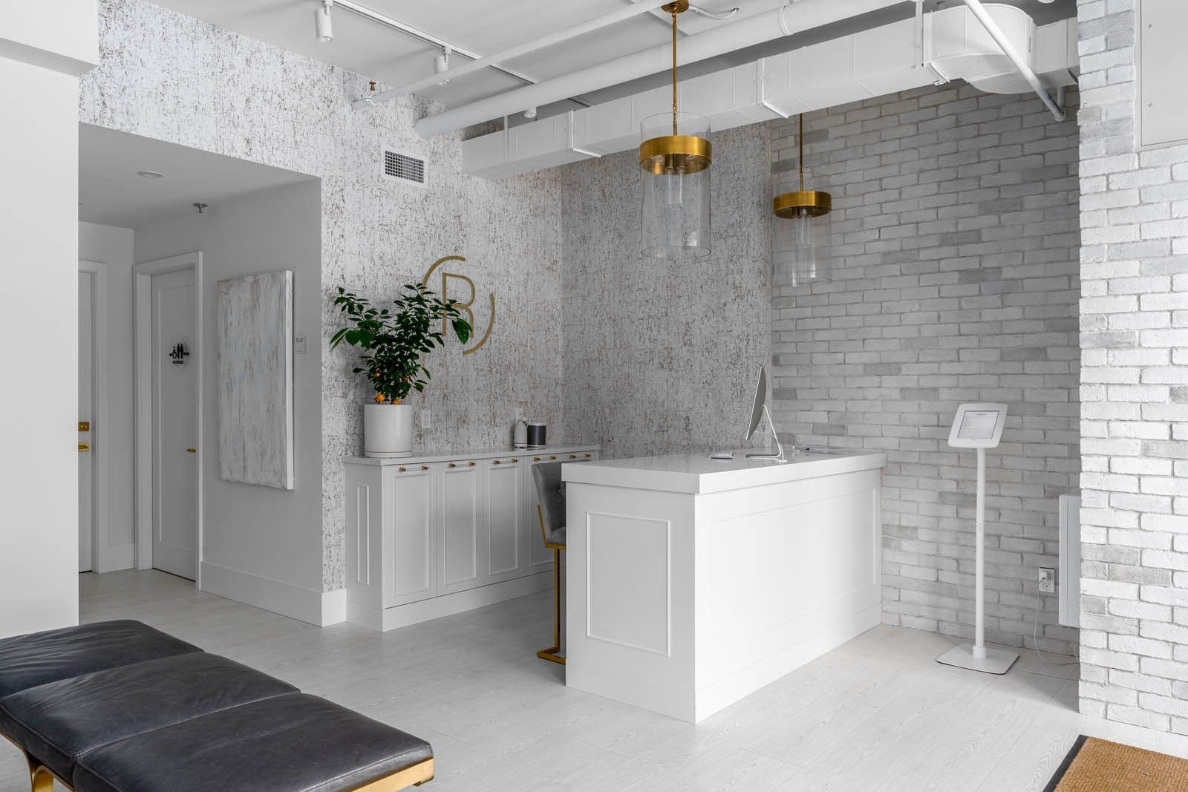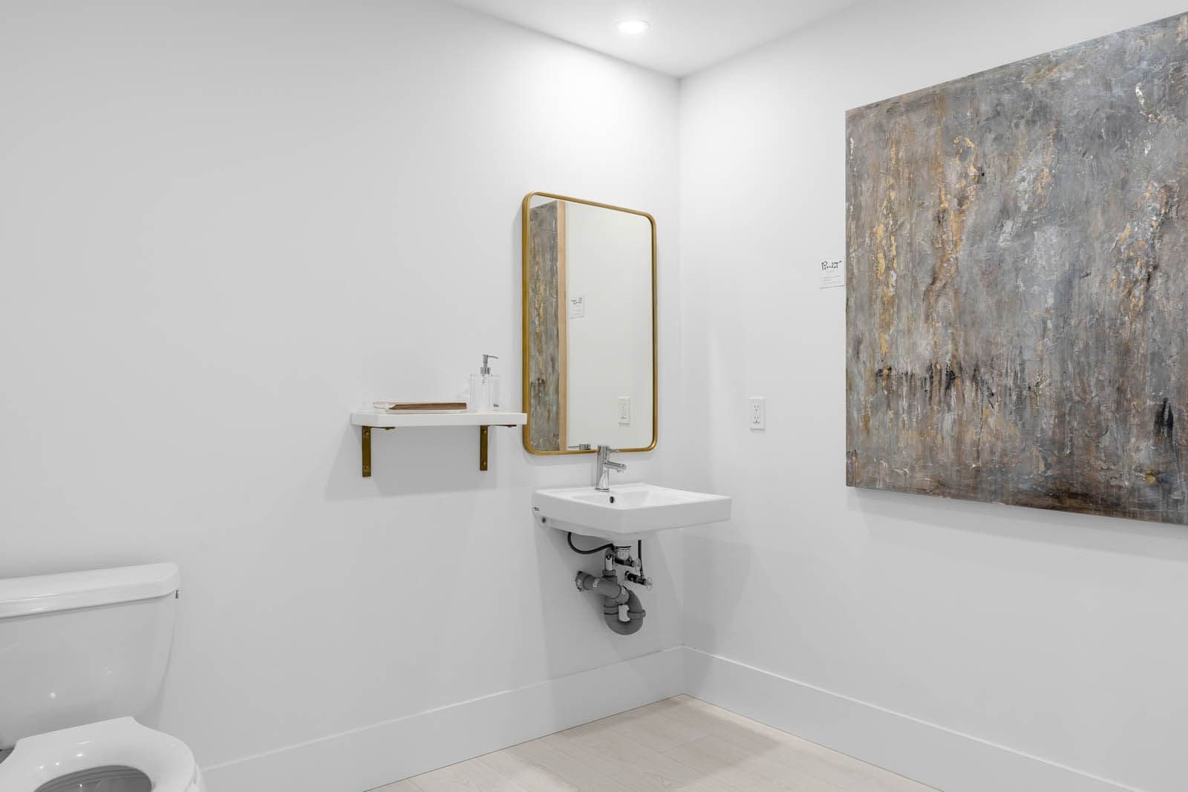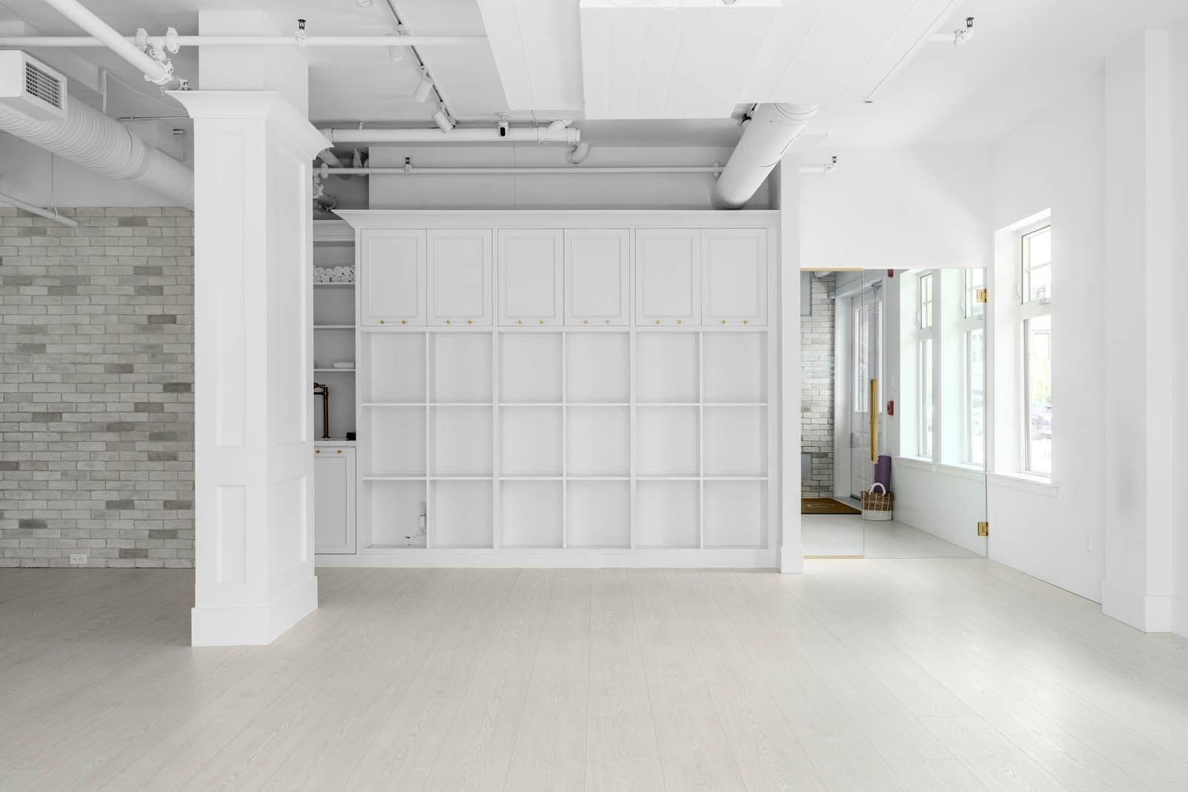Holistic Design for Fitness + Wellness: Part 1
Designing holistically means moving past surface-level aesthetics and crafting a sensory experience that actively supports every dimension of client well-being. It's about understanding how light, acoustics, materials and even smells impact physical performance, mental clarity, and emotional resilience. Fostering a mind-body space drives clients towards lasting wellbeing.
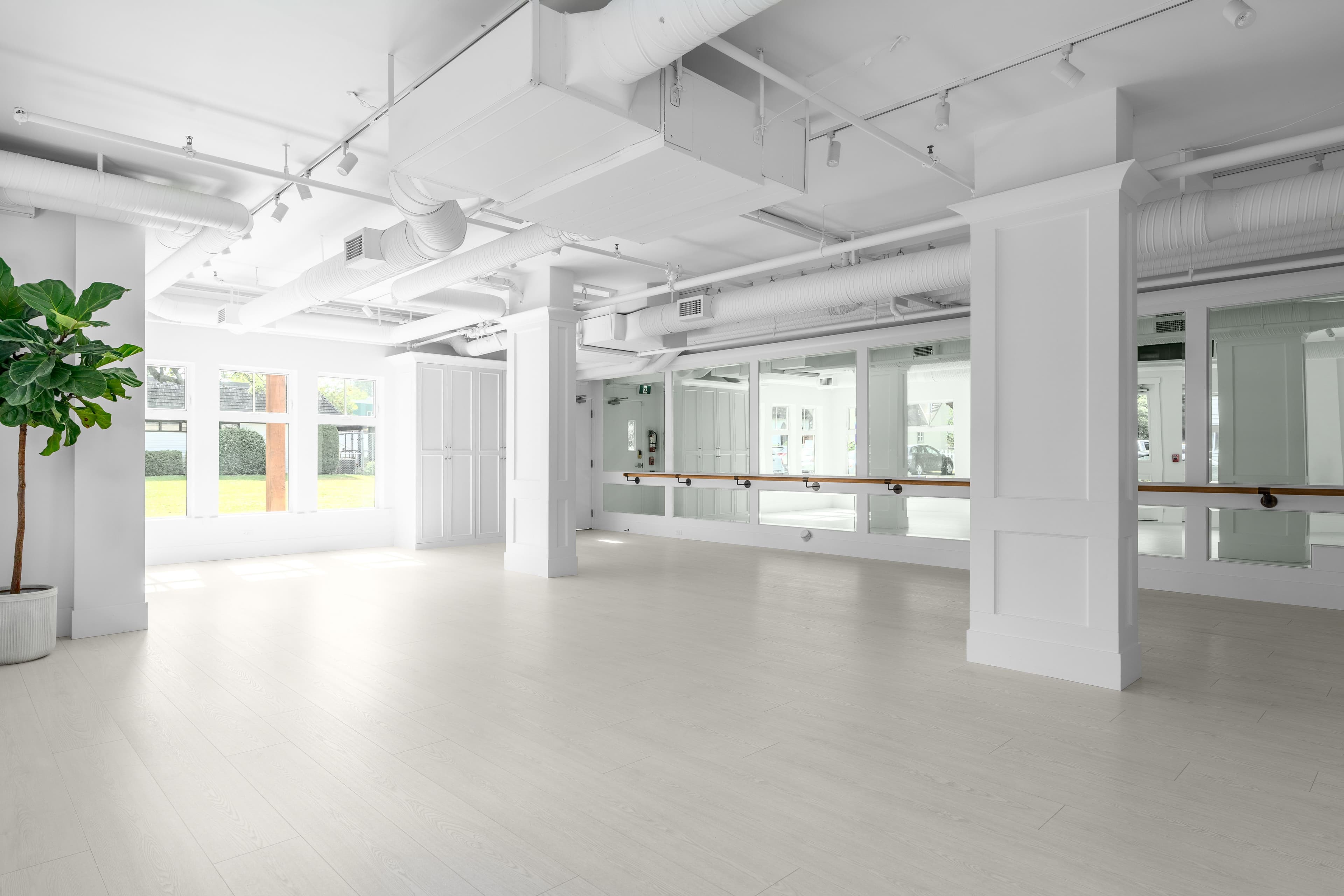
Introduction
“Wellness” is more than a modern buzzword; it’s a lucrative market driver. It evokes images of green smoothies, luxury spas, and mindfulness apps. But consumers are looking for more than just these quick shortcuts. They want experiences and they’re eager to support brands that promise holistic results.
The pursuit of holistic health is as old as our notion of healing itself. The ancient Greeks preached the importance of a “sound mind in a sound body”. First Nations in Canada have incorporated wellness into their traditional healing practices, emphasizing the importance of maintaining mental, emotional, spiritual, and physical health concurrently. Today, the Global Wellness Institute defines wellness as “the active pursuit of activities, choices, and lifestyles that lead to a state of holistic health”. This multidimensional perspective is the blueprint for building a comprehensive service.
Modern fitness and wellness spaces exist at a crossroads between taking that “quick fix” approach or truly integrating the dimensions of wellness. Holistic design moves beyond sterile gym floors and sleek equipment. It’s about crafting environments that actively nurture every level of health, ultimately impacting your bottom line through improved member retention and engagement. Purdue University defines the eight dimensions of wellness as:
o Physical Wellness
o Emotional Wellness
o Occupational Wellness
o Environmental Wellness
o Financial Wellness
o Social Wellness
o Intellectual Wellness
o Spiritual Wellness
Designing for wellness is more than just a trendy aesthetic choice; it’s an evolution of enduring wisdom. By weaving together sustainability, scientifically backed sensory elements, inclusive layout, and biophilic design, you can create a space that embodies emotional, physical, and social well-being at every level. This guide is the first of a two-part series exploring actionable strategies to incorporate elements of holistic design in your fitness or wellness space. Ultimately, we thrive in harmony with our environment, not in isolation.
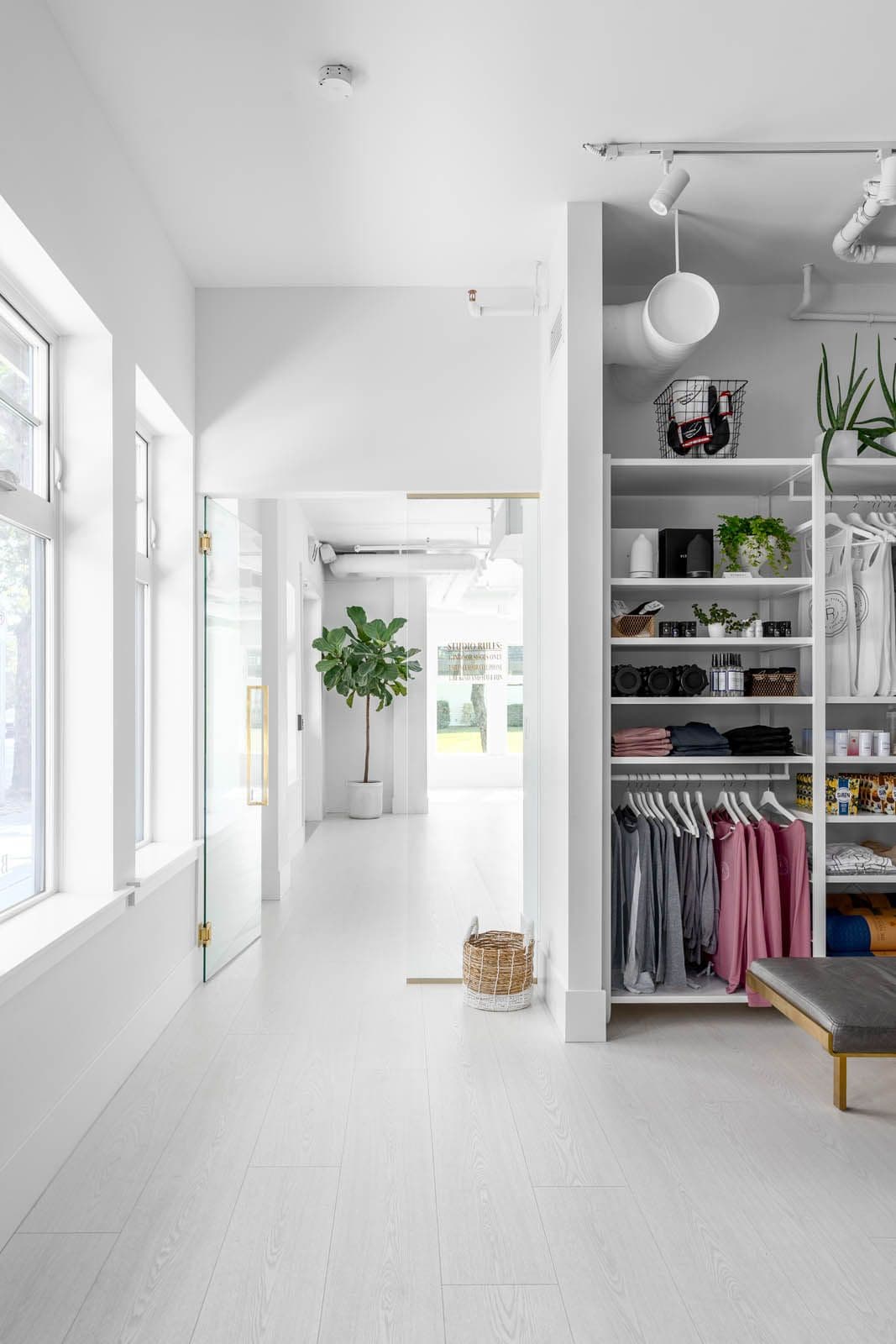
Building Sustainably: The Foundation of Wellness
True well-being doesn’t exist in a vacuum. It’s a reflection of the ongoing conversation between our space and the self. Sustainability is the ethical and strategic bedrock of holistic design. If a wellness space harms the planet or pollutes the air we breathe, its promise rings hollow and is a liability. Designing for wellness is as much a physiological imperative as it is an ethical choice. Ensuring Indoor Air Quality (IAQ) and sourcing non-toxic building materials play a valuable role in establishing physical health and well-being. Further, embodying the principles presents a powerful marketing asset and reduces long-term operational costs.
Establish Indoor Air Quality
The value clean air is directly tied to member performance and satisfaction. Even a beginner knows that breath is a fundamental part of doing yoga. This is not only an element of mindfulness but a function of overall athleticism. Researchers show that practicing slow, controlled breathing during exercise improves “cardiovascular fitness, reduces stress and anxiety, and improves overall health and well-being”. From a broader perspective, increased levels of oxygen reduce fatigue, and high Indoor Air Quality (IAQ) reduces stress and promotes relaxation. After all, what is more holistic than the air all around us?
Despite this innate understanding, the presence of clean, fresh air is often taken for granted. Humidity, increased levels of carbon dioxide, mold, and dust are common pollutants that can fly under the radar but often lead to serious respiratory issues for clients. Beyond non-toxic materials, investing in high-quality HVAC systems with advanced filtration to capture these pollutants is a vital element of building holistically. Consider incorporating air-purifying plants and using natural ventilation strategies whenever possible. Monitoring and managing humidity levels also prevents mold growth and improves overall comfort. Superior IAQ boosts energy, focus, and recovery, all essential elements for any wellness journey. It also delivers on your brand promise, building a reputation for integrity.
Source Non-Toxic Building Materials
Integral to IAQ and overall wellness are the materials used during the building phase. Paints, adhesives, and sealants often contain Volatile Organic Compounds (VOC) that, throughout their lifespan, produce gas that can irritate clients’ lungs. It may seem ridiculous that the materials we use in construction may have long-lasting negative impacts on our wellbeing, but it was not so long ago that the use of asbestos insulation and lead-based paint were exceedingly common.
We understand that the materials surrounding us constantly interact with our bodies. This is why the intentional incorporation of low-VOC or VOC free paints, finishes, and adhesives are vital to the well-being of clients. Further, labels like ULEF (ultra-low emitting formaldehyde) and NAUF (no added urea formaldehyde) indicate limited formaldehyde emissions.
For fitness and wellness spaces, embracing materials that are natural and renewable are the best options to build an environment that promotes health and wellness. These choices not only minimize environmental impact but also create a healthier indoor atmosphere from the outset. Choosing the right flooring is one of the biggest areas to reduce unwanted emissions:
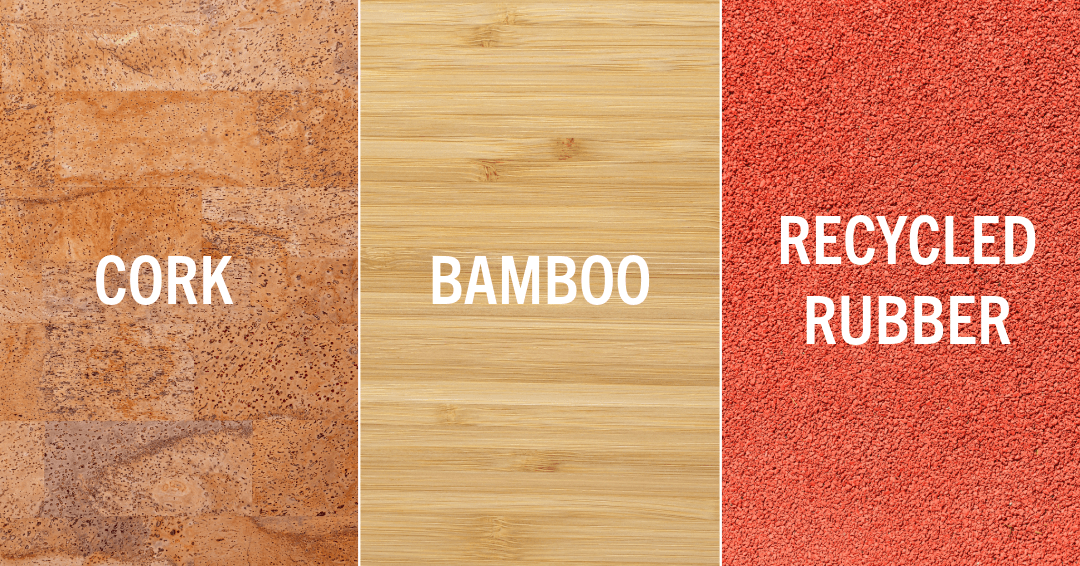
Highlights
- Cork: Resilient, antimicrobial, hypoallergenic, biodegradable and sound-absorbing (which is vital in multi-tenant units)
- Bamboo: Moisture-resistant, durable, easy to maintain, and offers the premium look of hardwood at a fraction of the cost.
- Recycled Rubber: Extremely durable and has shock-absorbing properties, extending equipment life by reducing impact, ultimately lowering maintenance costs.
These choices minimize environmental impact, create a healthy atmosphere, and justifies premium pricing for the facility.
Design with Mood in Mind: Engage the Senses
While sustainability forms the foundation of your space, the sensory experience is at the heart. Clients know that your isn't just walls and equipment. From the moment they step into your facility, everything they see, hear, smell and even touch, affects their mood, motivation and ability to focus. Whether or not you make that impact a positive one can mean the difference between clients renewing the memberships or not.
Moving beyond the purely functional and taking a comprehensive approach to design means intentionally curating these sensory elements. Just a few simple background adjustments can transform a workout into a ritual, or a recovery session into a truly restorative experience. These elements leave lasting impacts that clients remember, leading to better results, and higher retention.
Develop a Sensory Experience
Every detail contributes to the atmosphere and perceived value of your space. It’s not just about the sustainability of the materials, but the impact on the senses. Colours, textures, scents and sounds all play a vital role in how clients adjust to your space.
Colours & Textures
Opt for calming palettes for relaxation zones and energizing accents for activity zones. Layer textures mindfully to add depth and add tactile comfort to avoid sterility.

Energizing Zones (Cardio, HIIT, Active studios)
To energize use bright yellows, sunrise reds, vibrant blues, and deep terracotta.
Vibrant colours act as a catalyst for movement. Energizing palettes evoke the brilliant moments of a sunrise and the sky on a clear day. They stimulate engagement and elevate heart rates. These hues serve as a strategic tool to motivate, turning exertion into exhilaration.
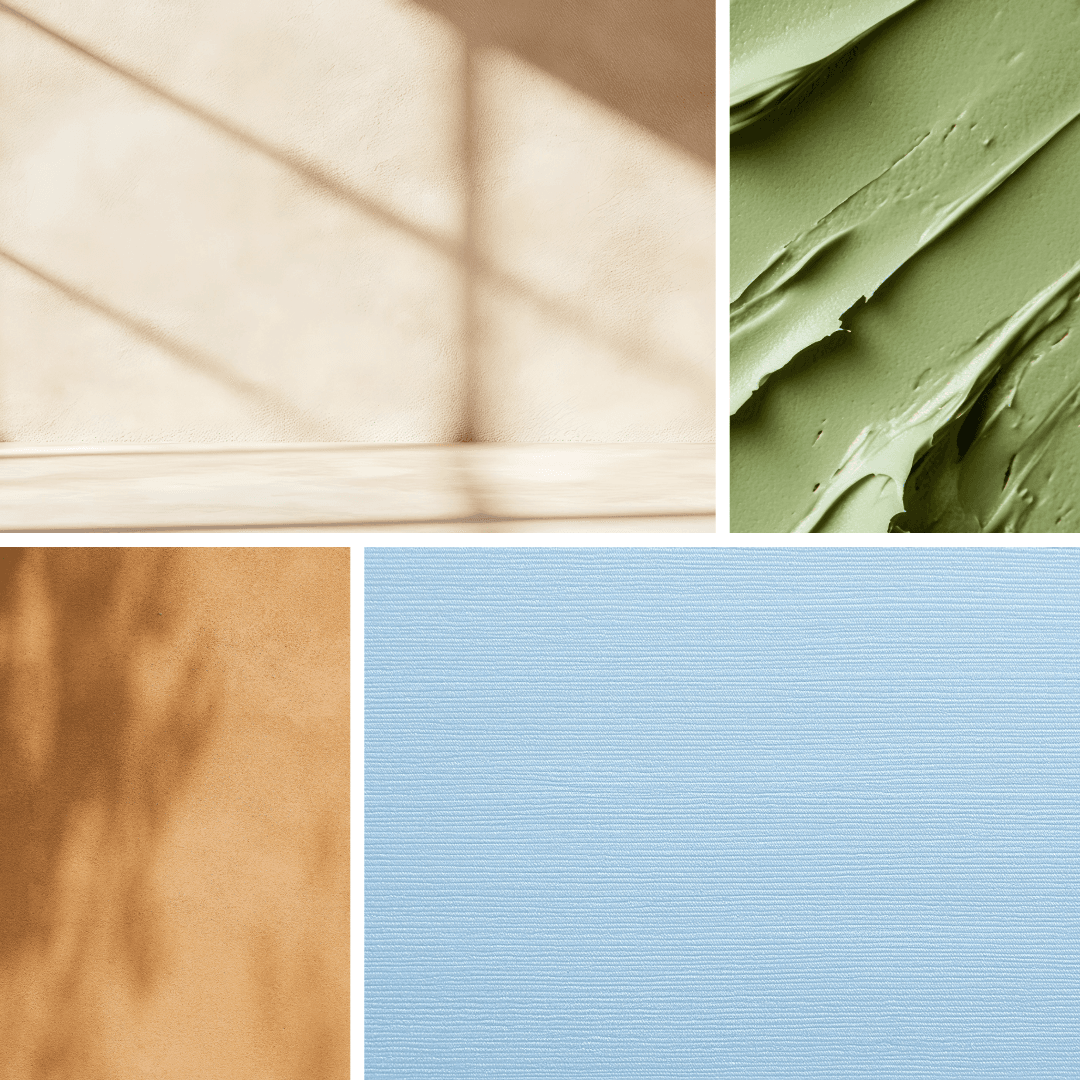
Relaxation Zones (Yoga, Recovery, Meditation)
To promote calm and relaxation, use warm neutrals like beige and brown, earthy greens, and soft blues.
Calm lives in the quiet. Restorative neutrals, earthy greens, and tranquil blues work in harmony with natural light to calm the nervous system. These colours create breathing room, transforming spaces into sanctuaries for recovery and mindfulness.
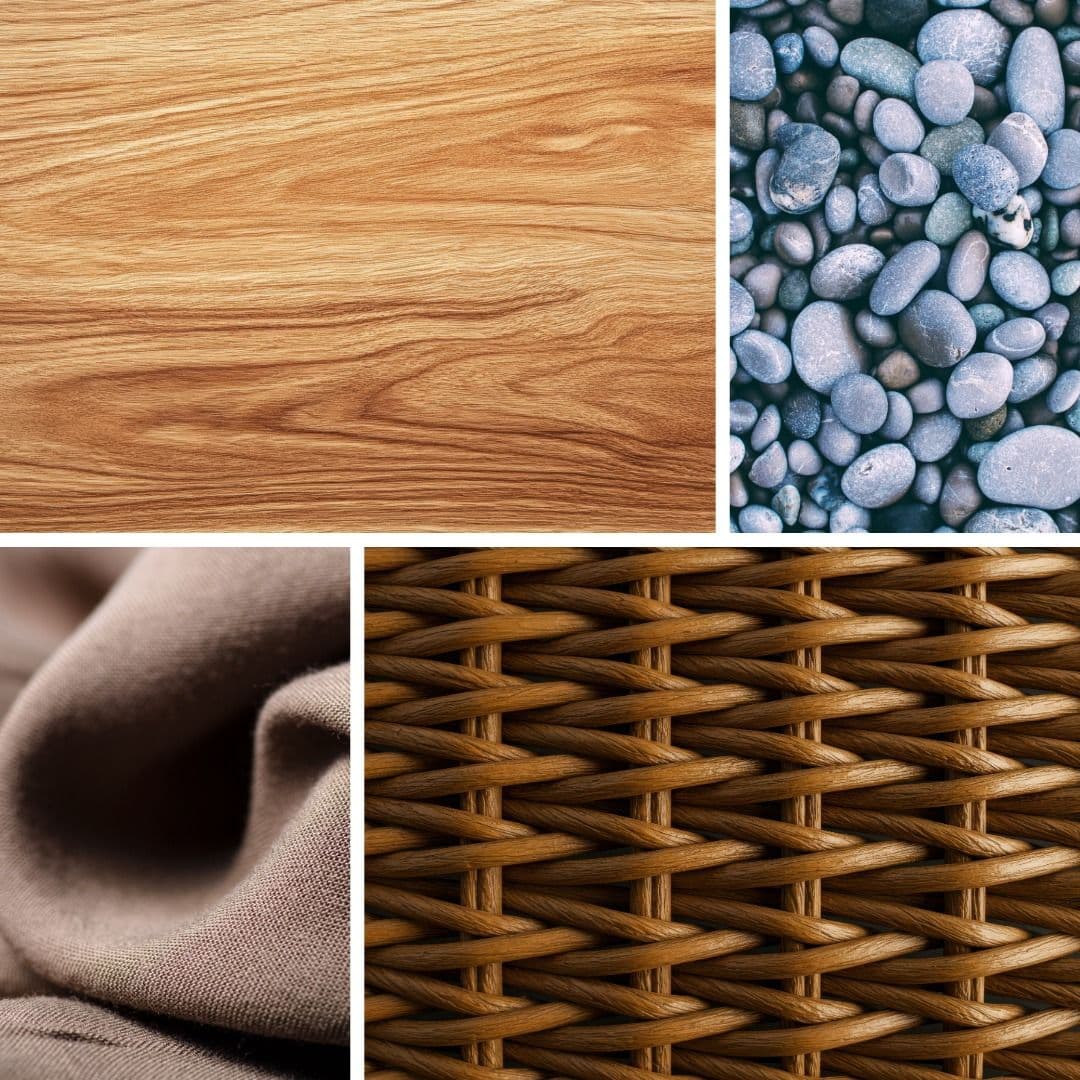
Tactile Grounding
For added depth and comfort incorporate textures like smooth stone, warm wood grain, soft fabrics and woven rattan.
Wellness is felt before it's understood. Layered textures of warm wood grain, cool smooth stone, breathable linens, and woven rattan engage the nervous system. This tactile dialogue promotes comfort and grounding.
Scents and Acoustics
From dropped weights to high-energy movement, sounds aren’t just distracting for clients, but also affect neighbouring units, leading to noise complaints and potential litigation. Holistically applied noise reduction strategies help to isolate sounds in the spaces where they’re needed.
Even more important for clients is the immediate scent of their environment. Sweat and humidity can create an unpleasant environment and threaten client comfort. Incorporating strategies to support a consistent, fresh smell in your fitness and wellness space is vital to the comfort of clients.
Every detail contributes to an environment where wellness is felt before it’s understood. Beyond visual aesthetics, intentional sensory curation directly influences the emotional and mental well-being of clients. Fostering the invisible elements of scents and sounds is a high-impact way to reinforce your brand identity.

Scent: The Invisible Architecture
To bypass conscious awareness and directly influence cognition, use invigorating citrus scents, relaxing florals, and fresh, clean eucalyptus.
Scents operate beneath conscious awareness, directly influencing the limbic system, the brain’s emotional centre. This invisible layer becomes a strategic tool when incorporated carefully. Incorporate scent as an unobtrusive atmospheric layer through integrated systems like HVAC, reed diffusers, and nebulizers. This nuanced approach ensures aromas stay a complimentary background player.
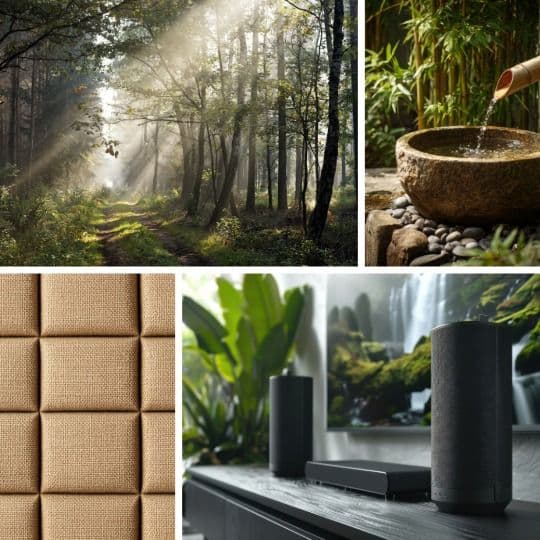
Acoustic Design: Crafting Auditory Sanctuaries
To shut down distractions, use noise reduction strategies and mask errant sounds by using white noise technologies.
From insulation to flooring, well-sealed doors and duct silencing, there are a variety of noise reduction strategies that can be incorporated from the ground up. Acoustic panels and plush accents like rugs and carpets also contribute to masking errant noise. Introducing ambient sounds also serves to balance out the soundscape. Just as loud sounds can frighten and spike cortisol levels, so too can quiet sounds relax. Studies show that low-tempo music is successful at reducing cortisol levels. Tap into that research by using carefully placed speakers and white noise technology to create a relaxing soundscape. Incorporating a balance of strategies creates a space that meets the needs of clients and mitigates noise complaints from neighbouring businesses.
Conclusion: Designing for Deeper Impact
The journey to creating a truly holistic fitness and wellness space begins from the ground up. By building sustainably, you lay the groundwork of physical health and environmental integrity, assuring clients that they are in a space that care for them on a fundamental level.
Designing with mood in mind then allows you to elevate that foundation and really immerse your clients in a moment that is more than just fitness, but one that supports their journeys. The curation of colours, textures, sound and scents are like a shortcut to unlock your space’s full potential.
These choices go far and beyond the aesthetic: they’re a strategic attempt to compete in a competitive market. Building a holistic space makes you stand out from the crowd. It builds client loyalty, boosts retention, and creates a reputation that speaks louder than words ever could. Ultimately, by designing for every dimension of wellness, you start to look beyond the physical and begin to cultivate a community that becomes an indispensable part of your client’s health journey.
Look out for Part 2, where we will explore how inclusive, accessible layout and biophilic design complete your holistic strategy, maximizing your space and appeal to the demographics you want to reach.
